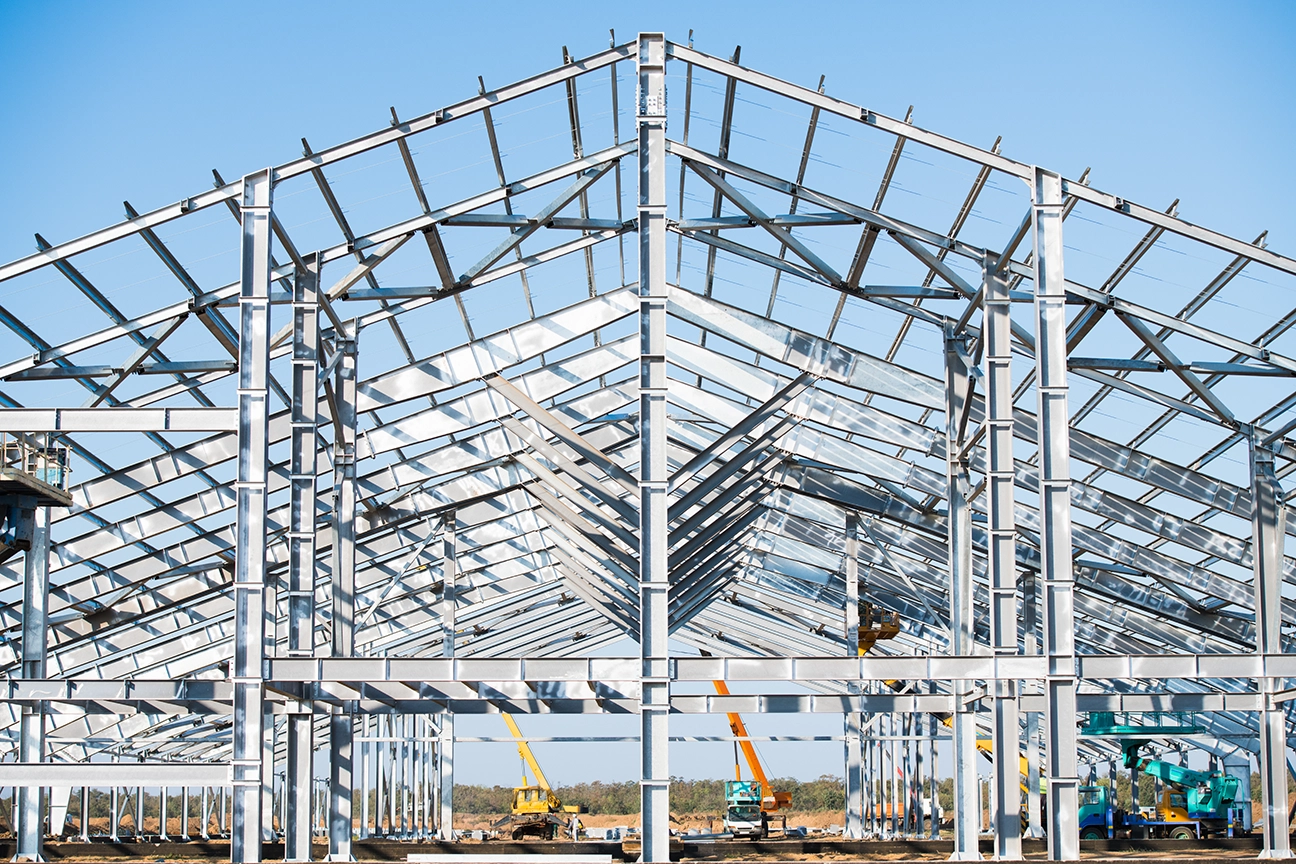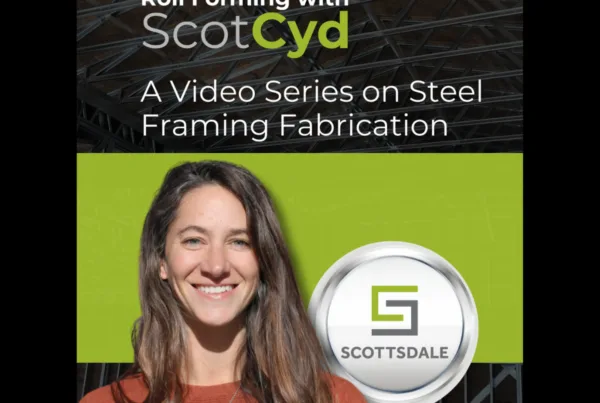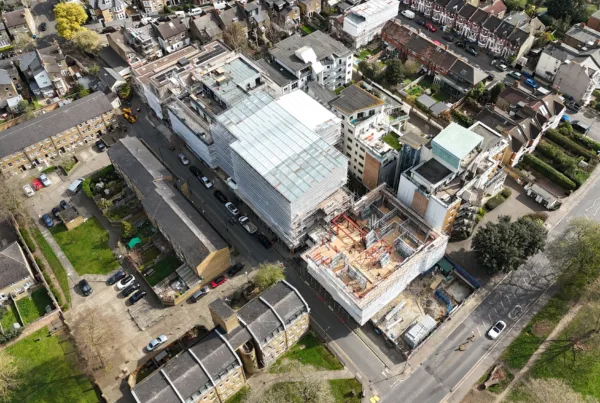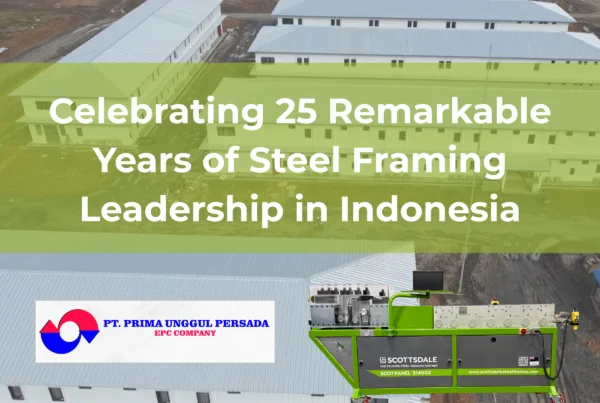The construction industry is witnessing a significant shift toward steel framing systems, with the global steel framing market expected to reach $150 billion by 2025. This surge in popularity isn’t surprising, given the numerous advantages that steel framing offers over traditional construction methods. Whether you’re a contractor, architect, or property owner, understanding the crucial role of the roll forming process, steel framing system, and cold-formed steel design capabilities is key in today’s construction landscape.
Jump to Section
- Benefits That Make Steel Framing Stand Out
- Environmental Impact and Sustainability
- Essential Components and Installation
- Design Considerations and Challenges
- Performance Characteristics
- Applications and Uses
- Comparison to Other Materials
- Cost Analysis and ROI
- Industry Standards and Best Practices
- Finishes and Coatings
- Maintenance and Long-Term Care
- Future Trends in Steel Framing
What is a Steel Framing System?
Steel framing systems are engineered construction solutions that use high-strength steel members to create a building’s structural skeleton.
These systems come in three main varieties:
- Light-gauge steel framing: ideal for residential and light commercial projects, including for curtainwalls and non-load bearing applications,
- Structural steel framing: perfect for large commercial buildings, and
- Pre-engineered steel framing: commonly used in industrial applications.
Understanding Cold-Formed Steel (CFS) Studs and Their Role in Construction
Cold-formed steel (CFS) studs, often referred to as light-gauge steel or metal studs, are integral components in modern construction. These elements are crafted from sheet steel strips, undergoing a roll-forming process to create precise shapes suited for various structural needs.
Characteristics of CFS
CFS framing materials are known for their versatility and strength. The system comprises vertical and horizontal members, designed to distribute both structural and non-structural loads. The framing members are spaced consistently, typically at either 16 or 24 inches apart, a determination based on specific load requirements and the materials used for covering.
CFS studs come in a range of thicknesses, allowing builders to select the perfect fit for their project’s demands. Thicknesses can range from as thin as 0.0147 inches to about 1/8 inch, accommodating a wide spectrum of uses—from simple non-structural needs to more demanding structural applications.
Applications in Construction
In contemporary construction, CFS is gaining popularity, not just for its efficiency, but for its adaptability across various building types. It’s particularly favored for high-rise structures exceeding ten stories, thanks to its formidable strength-to-weight ratio.
Additionally, CFS is finding a place in residential construction, including single-family homes, where it offers an alternative to traditional wood framing. The precision and durability of CFS make it ideal for framing, offering consistency and reducing material waste.
Standards and Availability
Defined by standards such as the AISI S201 North American Standard for Cold-Formed Steel Framing – Product Data, CFS products ensure quality and performance. This standardization supports a reliable array of options from numerous manufacturers, ensuring that builders can access a broad selection tailored to their specific needs.
In summary, CFS studs are a robust, flexible choice for both commercial and residential construction projects. Their ability to meet varied structural requirements, coupled with broad availability, makes them an increasingly prevalent choice in the construction industry.
Unlike traditional wood framing, steel systems offer precise dimensions and consistent quality, making them increasingly popular in both residential and commercial construction. The basic framework typically consists of steel studs, tracks, joists, and trusses.
These steel framing systems can be built on-site in a ‘stick-built’ manner, highlighting their versatility in various types of buildings. C-section studs, available in various configurations, including different thicknesses and coatings, are also a key component, enhancing the versatility and quality of the framing system. However, even a greater value can be derived from off-site construction approaches that advanced steel framing automation developed by Scottsdale enables.
What Are the Different Thicknesses Available for Cold-Formed Steel Studs, and What Applications Are They Suitable For?
When choosing cold-formed steel (CFS) studs, it’s crucial to consider the variety of thicknesses available, as each serves specific applications. The thickness of CFS typically ranges from 0.0147 inches to approximately 1/8 inch. This variety allows for a wide range of uses in both structural and non-structural building projects.
Thickness Options:
- Thin Gauges (around 0.0147 inches): Often used in non-structural applications, these thinner studs are ideal for interior walls where less load-bearing capacity is required.
- Medium Gauges: These provide a balance of strength and versatility, suitable for applications like curtain walls or partitions.
- Thicker Gauges (up to 1/8 inch): These are typically deployed in structural roles, supporting heavier loads and providing high strength for exterior walls or key structural components.
Applications:
- Non-Structural:
- Interior wall framing
- Ceilings and partitions
- Structural:
- Load-bearing walls
- Exterior framing
- Shear walls
Choosing the correct gauge is essential for ensuring the integrity and performance of your project. With this range, architects and engineers can confidently select the right CFS thickness for each specific need.
Types of Steel
Steel is a fundamental material in the construction industry, and its various types are used in different applications. In the context of steel framing systems, the most commonly used type of steel is cold-formed steel (CFS), also known as light-gauge steel (LGS). This type of steel is produced through a cold-rolling process, where coils of galvanized steel are passed through rollers to form the required section. The resulting steel framing products are strong, durable, and cost-effective, making them a popular choice for building frames, walls, trusses, and floors.
Cold-formed steel is particularly valued for its high strength-to-weight ratio, which allows for the creation of lightweight yet robust framing systems. This material is well-suited for a variety of construction applications, from residential homes to large commercial buildings. The precision of the cold-forming process ensures that each piece of steel is manufactured to exact specifications, reducing waste and improving the overall quality of the construction.
In addition to its structural benefits, cold-formed steel is also resistant to pests, fire, and moisture, making it a reliable choice for long-term durability. Its versatility and cost efficiency make it an ideal material for modern construction projects, providing a solid foundation for innovative building designs.
What Are the Different Thicknesses Available for Cold-Formed Steel Studs, and What Applications Are They Suitable For?
When choosing cold-formed steel (CFS) studs, it’s crucial to consider the variety of thicknesses available, as each serves specific applications. The thickness of CFS typically ranges from 0.0147 inches to approximately 1/8 inch. This variety allows for a wide range of uses in both structural and non-structural building projects.
Thickness Options:
- Thin Gauges (around 0.0147 inches): Often used in non-structural applications, these thinner studs are ideal for interior walls where less load-bearing capacity is required.
- Medium Gauges: These provide a balance of strength and versatility, suitable for applications like curtain walls or partitions.
- Thicker Gauges (up to 1/8 inch): These are typically deployed in structural roles, supporting heavier loads and providing high strength for exterior walls or key structural components.
Applications:
- Non-Structural:
- Interior wall framing
- Ceilings and partitions
- Structural:
- Load-bearing walls
- Exterior framing
- Shear walls
Choosing the correct gauge is essential for ensuring the integrity and performance of your project. With this range, architects and engineers can confidently select the right CFS thickness for each specific need.
Types of Steel
Steel is a fundamental material in the construction industry, and its various types are used in different applications. In the context of steel framing systems, the most commonly used type of steel is cold-formed steel (CFS), also known as light-gauge steel (LGS). This type of steel is produced through a cold-rolling process, where coils of galvanized steel are passed through rollers to form the required section. The resulting steel framing products are strong, durable, and cost-effective, making them a popular choice for building frames, walls, trusses, and floors.
Cold-formed steel is particularly valued for its high strength-to-weight ratio, which allows for the creation of lightweight yet robust framing systems. This material is well-suited for a variety of construction applications, from residential homes to large commercial buildings. The precision of the cold-forming process ensures that each piece of steel is manufactured to exact specifications, reducing waste and improving the overall quality of the construction.
In addition to its structural benefits, cold-formed steel is also resistant to pests, fire, and moisture, making it a reliable choice for long-term durability. Its versatility and cost efficiency make it an ideal material for modern construction projects, providing a solid foundation for innovative building designs.
Benefits That Make A Steel Framing System Stand Out
The advantages of steel structures extend far beyond basic structural integrity. From a structural perspective, steel offers an impressive strength-to-weight ratio that allows for longer spans and fewer support columns or walls. This translates to more flexible floor plans and increased usable space.
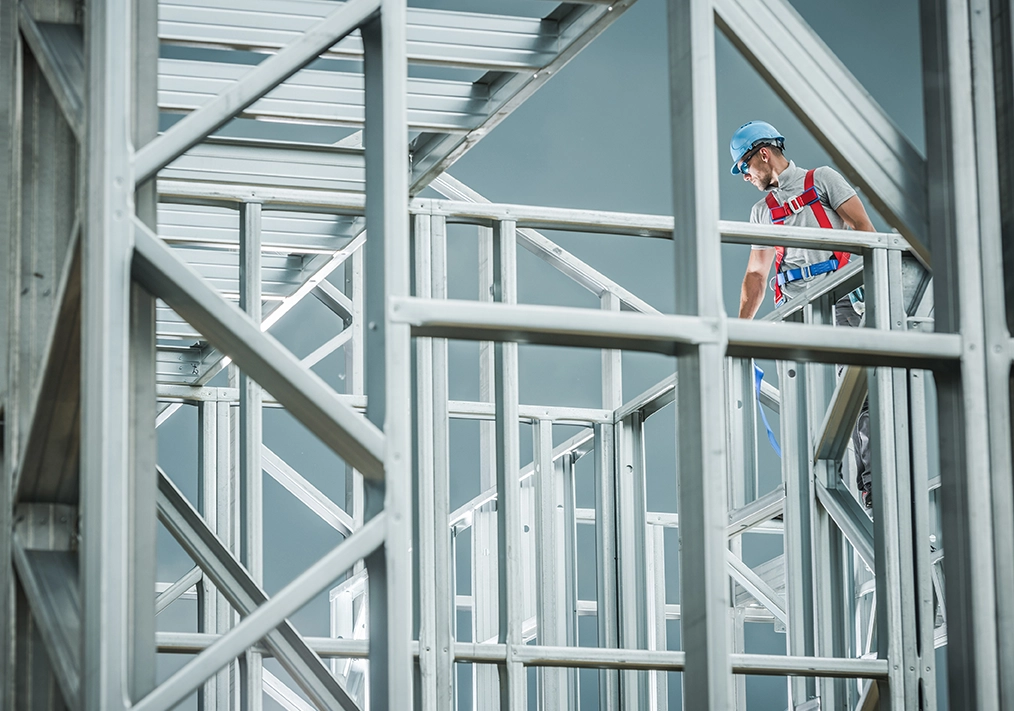
Perhaps most notably, steel’s non-combustible nature provides superior fire resistance, potentially reducing insurance costs and improving building safety. Steel framing’s exceptional performance during seismic events and high winds makes it an especially attractive choice in regions prone to natural disasters.
Additionally, rising lumber costs are making steel a smarter choice for homebuilders. While initial costs may be higher than wood framing for the time being, from an economic standpoint, the long-term benefits often justify the investment. Steel frames require minimal maintenance, resist pest infestation, and don’t warp or shrink over time.
Energy efficiency is another key advantage, as steel framing can be easily integrated with high-performance insulation systems. Additionally, steel framing systems save time during construction, as their efficient fabrication and installation processes expedite work and alleviate common onsite issues. This reassures you that your investment in steel framing will pay off in the long run.
Environmental Impact and Sustainability
Steel framing stands out for its sustainability credentials in today’s environmentally conscious world. Steel is 100% recyclable, and modern steel production often uses a significant percentage of recycled content. Moreover, we enhance the green standing of the material by providing a system with the material utilization efficiency of over 99%, thus even reducing the need for recycling in the first place.
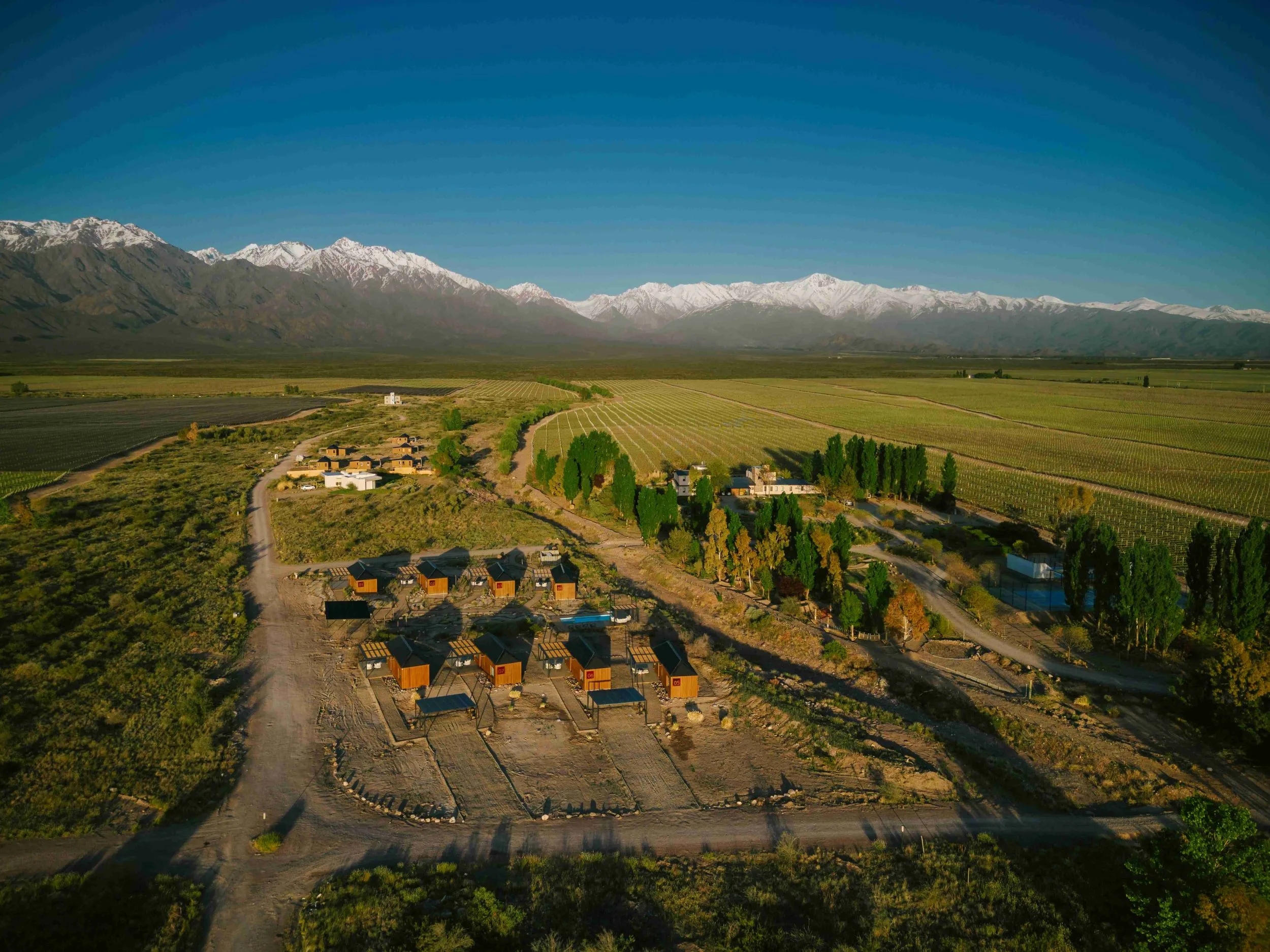
Compared to traditional methods, steel framing generates minimal waste during construction, as components are typically pre-cut to exact specifications. By choosing steel framing, you’re not only building a strong structure, but also contributing to a more sustainable future. This should make you feel proud of your responsible construction choices.
Moreover, steel-framed buildings can contribute to LEED (Leadership in Energy and Environmental Design) certification points through recycled content, regional materials, and construction waste management credits.
LEED is a globally recognized green building certification system that rewards sustainable building practices. The material’s durability also means less frequent replacement and reduced resource consumption over the building’s lifetime.
Meeting High Sustainability Standards
Cold-formed steel (CFS) framing meets the highest sustainability requirements set by all major green building standards and rating programs. These include:
- LEED® from the U.S. Green Building Council
- National Green Building Standard (ICC-700) for residential buildings (2020 ICC 700)
- ASHRAE Standard 189.1 for commercial construction
- International Green Construction Code (IgCC) (2024 IgCC)
The American Iron and Steel Institute (AISI) highlights that steel framing contains a minimum of 25% recycled steel and can be completely remade without any loss of quality. This contrasts with many other construction products that can only be down-cycled into lower-quality products. Steel framing also minimizes construction site waste, making it an ideal choice for environmentally conscious construction projects.
Moreover, steel-framed buildings can contribute to LEED (Leadership in Energy and Environmental Design) certification points through recycled content, regional materials, and construction waste management credits. LEED is a globally recognized green building certification system that rewards sustainable building practices. The material’s durability also means less frequent replacement and reduced resource consumption over the building’s lifetime.
Essential Components and Installation
A successful steel framing system relies on properly specified and installed components. The primary elements include:
- Steel trach and studs that form wall assemblies
- Load-bearing members designed to support structural loads
- Joists and trusses for floor and roof systems
- Specialized connectors and fasteners for secure assembly, such as screws or rivets
- Steel framing systems for internal wall support, offering advantages over traditional blockwork in terms of speed, sustainability, and cost efficiency.
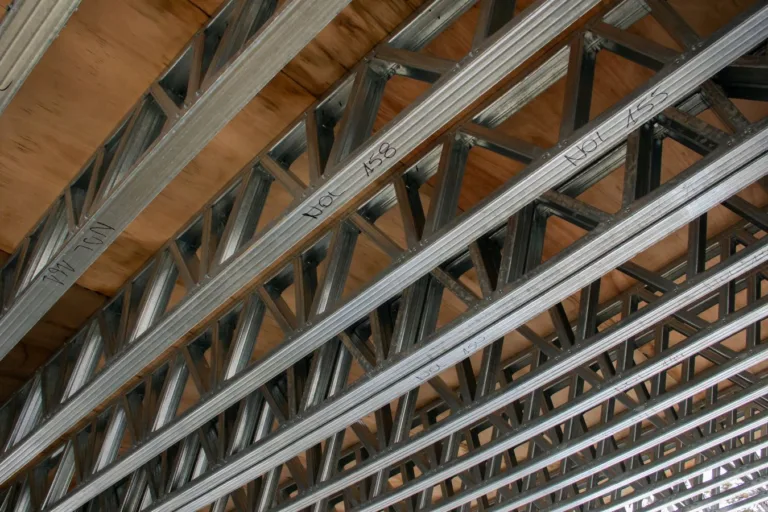
Installation requires careful planning and attention to detail. The process typically begins with accurate foundation preparation, followed by the systematic assembly of frame components. Proper alignment and connection methods are crucial for structural integrity.
The installation process is efficient and straightforward, requiring minimal skilled labor and optimized by color coding on the components. Professional installers use laser levels and other precision tools to ensure perfect alignment and plumb surfaces.
Design Considerations and Challenges
When designing with steel framing, several factors require careful consideration. Load calculations must account for dead and live loads, while capacity capabilities must be precisely determined based on member size and spacing. Additionally, selecting appropriate structural members is crucial for the design, considering factors such as economy, the specific system use, product application, and customer preferences. Building codes and local regulations play a crucial role in design decisions.
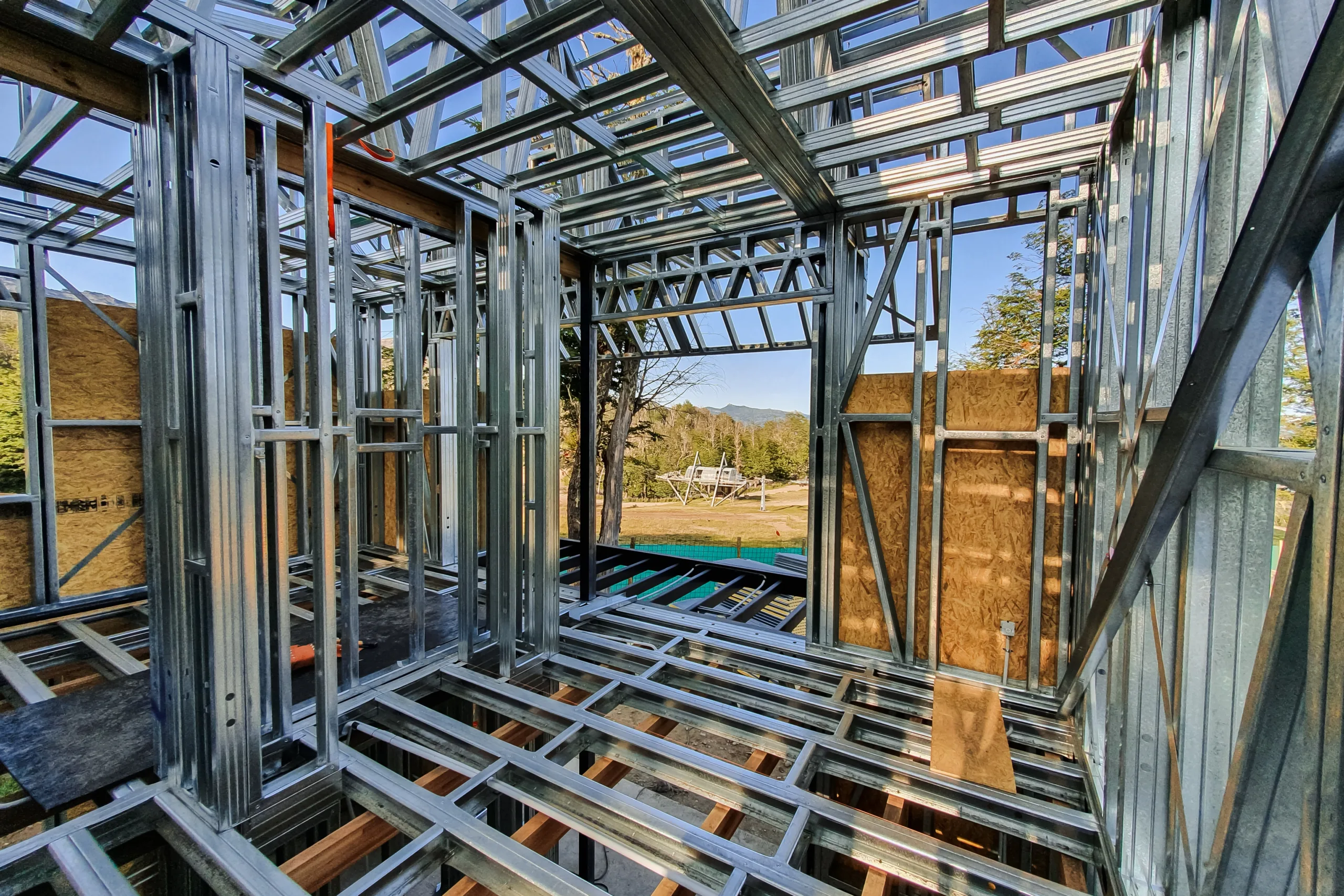
Common challenges in steel framing design include ‘thermal bridging,’ which refers to the transfer of heat through building materials that are more conductive than the insulation they penetrate. This can be addressed through proper insulation strategies.
Acoustic considerations, which may require specialized solutions for sound transmission control, and corrosion protection, particularly in coastal areas or high-humidity environments, are also essential aspects of steel framing design.
Performance Characteristics
Steel framing systems offer a range of performance characteristics that make them an attractive choice for builders and architects. One of the standout benefits is their exceptional structural integrity, ensuring buildings remain robust and stable over time. This strength is coupled with the advantage of minimizing waste, as steel components are often pre-cut to precise specifications, reducing the environmental impact of the building process.
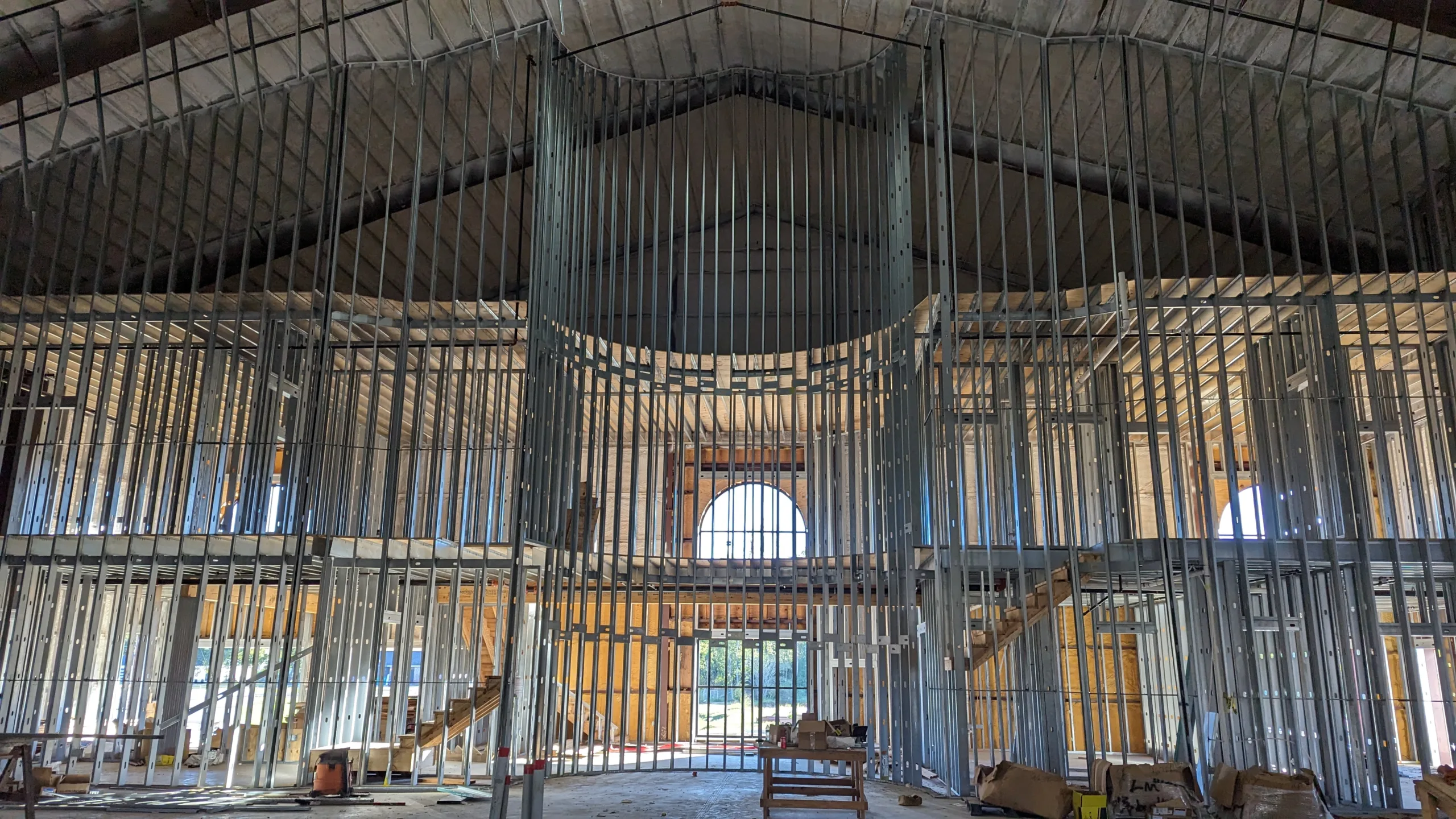
Steel framing systems shine in regions prone to seismic activity due to their high ‘seismic resistance.’ Seismic resistance refers to a structure’s ability to withstand the lateral forces of an earthquake. Steel’s inherent flexibility and strength allow it to absorb and dissipate energy, providing additional protection and stability to the structure. This makes steel framing an ideal choice for buildings in earthquake-prone areas, ensuring safety and durability.
Beyond seismic resistance, steel framing systems also offer superior performance against wind and weather. They can be designed to create a durable and weather-tight building envelope, crucial for maintaining the structure’s integrity in various environmental conditions. This adaptability extends to using different cladding materials, allowing for aesthetic and functional customization.
The versatility of steel framing systems cannot be overstated. They suit various applications, from residential construction projects to large commercial and industrial buildings.
Whether you’re constructing a new home or a high-rise office building, steel framing systems provide a cost-effective and efficient solution that helps achieve your building goals while ensuring long-term performance and sustainability. This versatility opens up a world of possibilities for your construction projects.
Applications and Uses
Steel framing systems have various applications and uses in various construction projects. They are highly versatile and can be employed in residential, commercial, and industrial buildings as well as renovation and extension projects.
Some common applications of steel framing include:
- Load-bearing walls and floors: Steel framing is ideal for creating strong, load-bearing walls and floors that can support significant weight.
- Curtainwalls and facades: These systems are perfect for constructing curtain walls and facades, offering both structural support and aesthetic appeal.
- Roof trusses and ceiling systems: Steel trusses and ceiling systems provide robust support for roofs, ensuring long-term durability.
- Internal partitions and room dividers: Lightweight steel framing systems are excellent for creating internal walls and partitions, allowing for flexible room layouts.
- External cladding and sheathing: Steel framing can be used as a base for various cladding and sheathing materials, enhancing the building’s exterior.
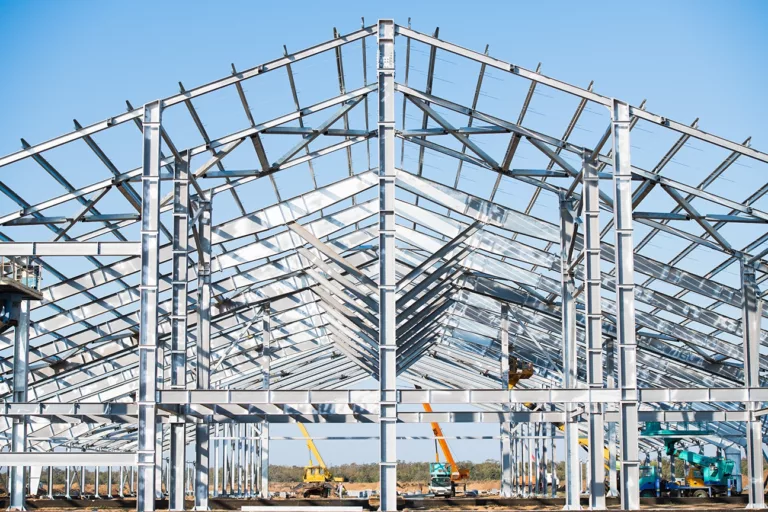
Steel framing can also be combined with other materials, such as wood, concrete, and masonry, to create hybrid structures with improved strength, durability, and sustainability.
This adaptability makes steel framing a preferred choice in modern construction, providing a cost-effective solution for various building needs.
Comparison to Other Materials
Steel framing has several advantages over other construction materials, making it a popular choice for modern building projects. Here are some key comparisons:
- Lightweight: Steel framing is significantly lighter than traditional building materials like concrete and wood. This lightweight nature makes it easier to transport and install, reducing labor costs and speeding up the construction process.
- Cost-effective: While the initial investment in steel framing may be higher, it is often more cost-effective in the long run. Steel’s durability and low maintenance requirements translate to savings over the building’s lifetime, making it an economical choice for large-scale construction projects.
- Sustainable: Steel is one of the most sustainable building materials available. It is made from recyclable materials and can be reused or recycled at the end of its life cycle, contributing to less waste and a smaller environmental footprint.
- Versatile: Steel framing can be used in various applications and easily adapted to different building designs and layouts. Its flexibility allows for innovative architectural designs and efficient use of space.
Steel framing offers improved durability and resistance to pests and decay compared to wood framing. Unlike wood, steel does not warp, shrink, or rot, ensuring the structural integrity of the building over time.
Steel framing is lighter and more flexible than concrete, making it easier to work with and install. This flexibility is particularly beneficial in areas with seismic activity, where steel’s ability to absorb and dissipate energy can enhance the building’s resilience.
Cost Analysis and ROI
The financial landscape of steel framing presents a compelling case for long-term investment despite higher initial costs. While steel framing typically demands a premium of 20-30% over traditional wood construction, timber prices may be outgrowing your profits.
When looking at steel framing, the return on investment becomes increasingly apparent as the years progress. Material costs generally range from $5-12 per square foot, depending on project complexity with installation adding another $5 per square foot for experienced installers.
Ask us about our comprehensive business calculators, enabling a detailed assessment of CAPEX, OPEX and profitability on individual project basis with Scottsdale’s rollforming technology.
However, the true financial story of steel framing unfolds over time. Insurance companies often recognize the superior fire resistance and structural integrity of steel-framed buildings, leading to premium reductions of as much as 75%.
Energy efficiency represents another significant area of savings, with many building owners reporting 15-20% reductions in heating and cooling costs due to steel’s ability to support advanced insulation systems.
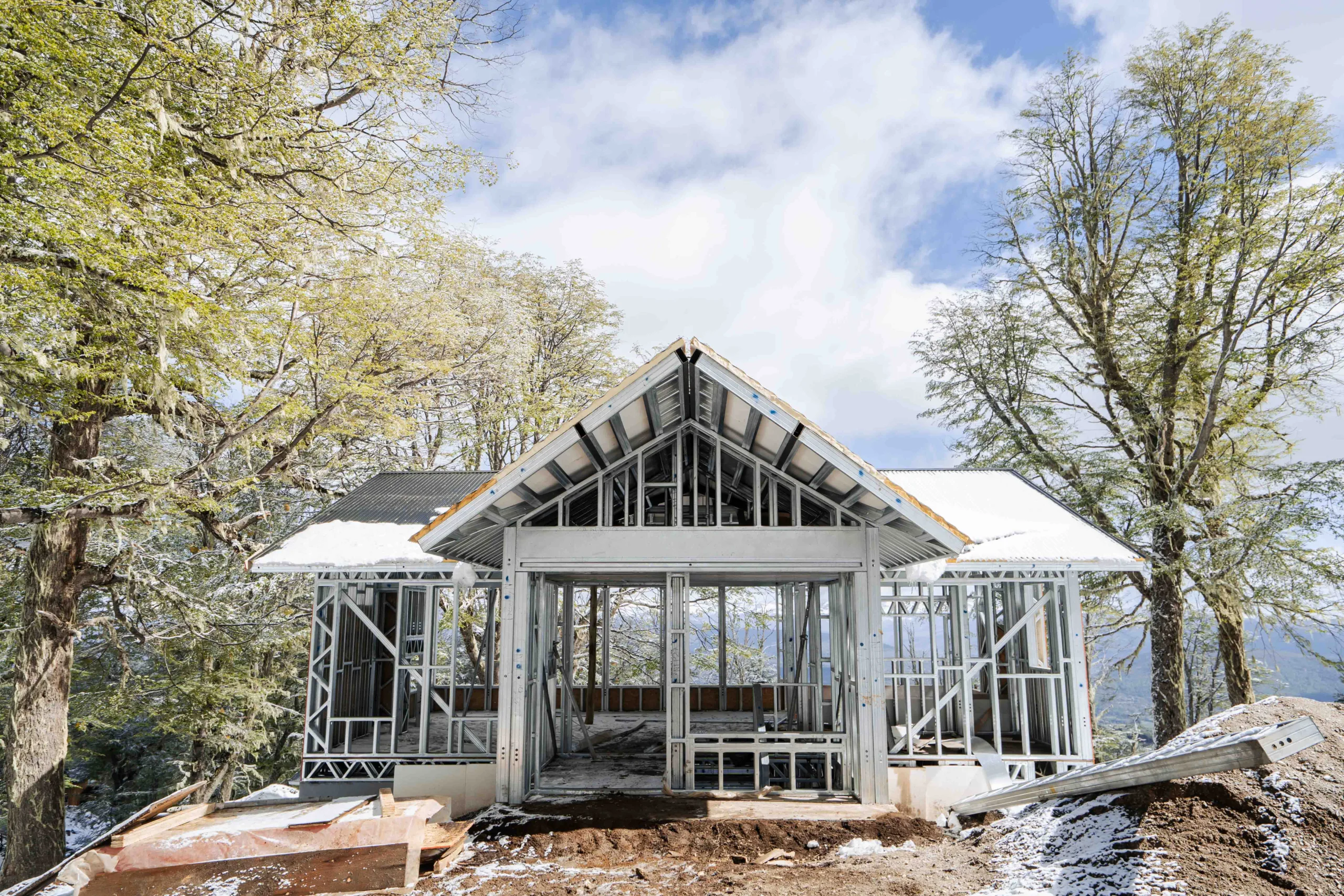
Maintenance costs tell an even more compelling story. Over a 30-year period, steel-framed structures typically require 70% less maintenance than their wood counterparts. This dramatic reduction stems from steel’s resistance to many common building ailments: it won’t rot, warp, or succumb to pest infestations. Furthermore, steel-framed buildings often command higher resale values, with market data suggesting a 5-10% premium over comparable wood-framed structures. The break-even point for the initial cost premium typically occurs within 7-10 years, driven by accumulated savings in energy costs, maintenance, and insurance premiums.
When considering the extended lifespan of steel structures, which often exceed 50 years with minimal intervention, the long-term financial advantages become even more apparent.
Industry Standards and Best Practices
Steel framing must comply with various industry standards and regulations. The American Iron and Steel Institute (AISI) provides comprehensive specifications for steel framing, while ASTM International establishes material standards. Local building codes typically reference these standards and may impose additional requirements.
Quality control during installation is crucial. This includes proper fastener installation, correct member spacing, and appropriate bracing. Regular inspections during construction help ensure compliance with specifications and maintain structural integrity.
Finishes and Coatings
Steel framing can be finished and coated in various ways to enhance its appearance and durability. The choice of finish or coating depends on the specific application and requirements of the project. Here are some common finishes and coatings used in steel framing:
- Galvanizing: This process involves applying a protective zinc coating to steel to prevent corrosion. Galvanizing extends the lifespan of steel framing, making it an excellent choice for structures exposed to moisture or harsh environmental conditions.
- Powder coating: Powder coating provides a durable and colorful finish that can be applied to steel framing. This type of coating not only enhances the appearance of the steel but also adds an extra layer of protection against corrosion and wear.
- Paint: Steel framing can be painted to match the surrounding building materials and design. High-quality paints can provide both aesthetic appeal and additional protection against the elements.
- Cladding: Steel framing can be clad with various materials, including wood, metal, and plastic. Cladding enhances the building’s appearance and provides additional protection against weather and environmental factors.
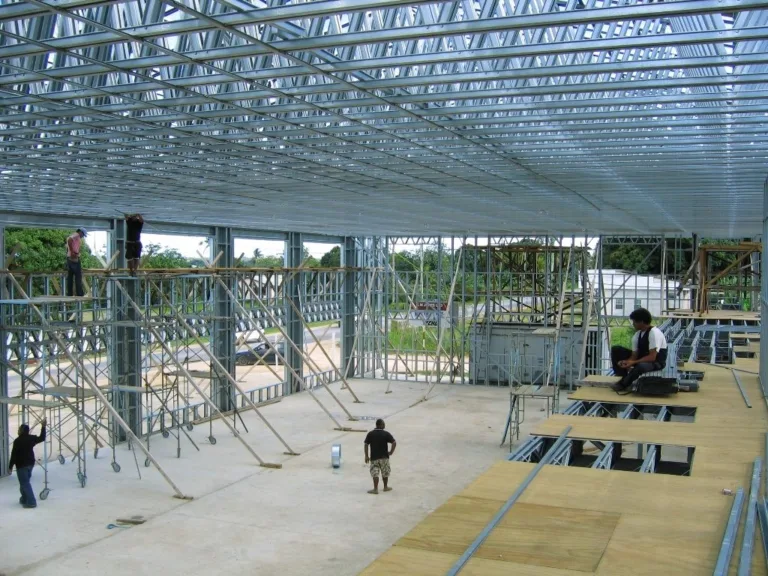
Choosing the right finish or coating is crucial for the longevity and performance of steel framing. It’s recommended to consult with a professional to determine the best option for your specific project. Properly finished and coated steel framing improves the building’s aesthetics and ensures its durability and resistance to environmental challenges.
Maintenance and Long-Term Care
Steel framing’s reputation for durability doesn’t eliminate the need for proper maintenance, but it does simplify the process considerably. A well-implemented maintenance program focuses primarily on prevention rather than repair, with particular attention paid to moisture control and corrosion prevention. Regular inspections form the backbone of any maintenance strategy, with professional assessments recommended annually to ensure structural integrity.
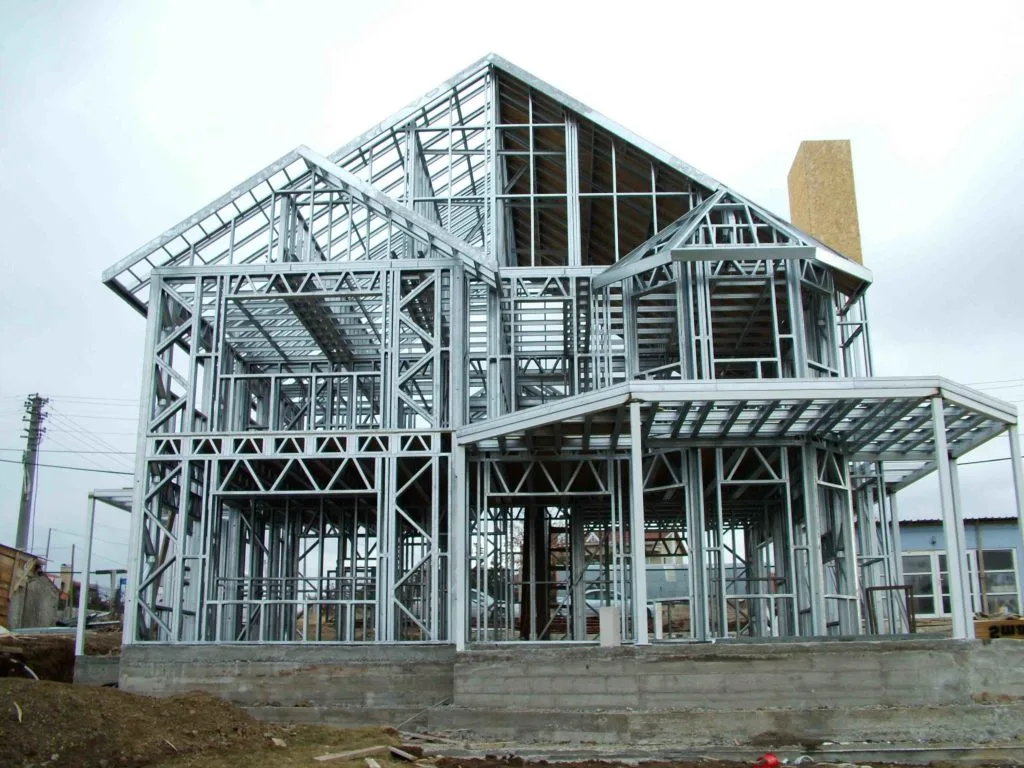
Moisture management represents one of the most critical aspects of steel frame maintenance. While steel itself won’t rot like wood, proper moisture control prevents potential corrosion and maintains the efficiency of insulation systems. This includes regular inspection of vapor barriers and drainage systems, particularly in areas where condensation might occur within wall cavities.
Building owners should pay special attention to areas where different materials meet, as these junctions often present the greatest risk for moisture infiltration.
While corrosion protection is not a constant concern, it requires periodic attention, especially in coastal areas or regions with high humidity. Modern protective coatings typically last 8-10 years before requiring renewal, though this can vary based on environmental conditions.
Regular cleaning and inspection of exposed elements help identify potential issues before they develop into serious problems.
Future Trends in Steel Framing
The steel framing industry is poised for significant technological evolution, driven by advances in manufacturing, materials science, advanced design software, and construction techniques. Smart manufacturing technologies are revolutionizing production processes, with AI-driven optimization and quality control systems ensuring unprecedented levels of precision and consistency. These advances improve product quality, reduce waste, and increase efficiency throughout the manufacturing process.
Material science innovations are pushing the boundaries of what’s possible with steel framing. New high-strength steel alloys enable reduced material usage while maintaining or improving structural integrity. Research into self-healing protective coatings and nano-engineered surfaces promises to further enhance durability and reduce maintenance requirements. These advances are particularly exciting for regions with extreme weather conditions or corrosive environments.
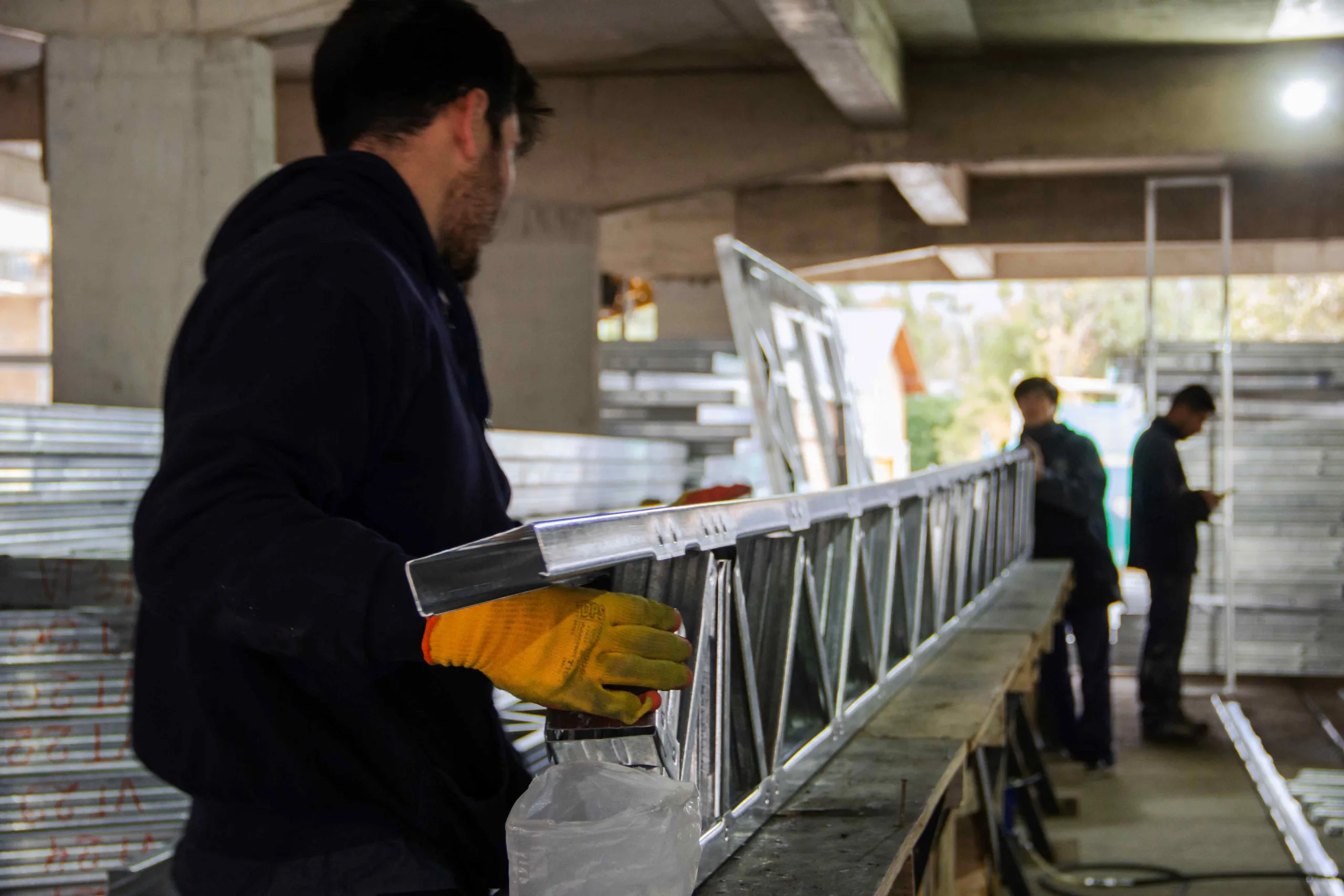
Sustainability continues to shape the industry’s future, with significant investments in carbon-neutral production methods and enhanced recycling programs. Integrating steel framing with green building certification systems is becoming more sophisticated, offering builders and developers clear pathways to achieving sustainability goals. This focus on environmental responsibility extends beyond materials to encompass entire building lifecycles, from construction through eventual recycling.
Construction technology is perhaps the most visible area of innovation, with robotics and automation playing increasingly important roles in installation and quality control. Digital tools, including Scottsdale design software, Building Information Modeling (BIM) and augmented reality systems, are streamlining the construction process and improving accuracy.
These technological advances reduce construction times, improve safety, and ensure more consistent results across projects of all sizes.
Conclusion
Steel framing systems represent the future of construction, offering a perfect blend of strength, sustainability, and versatility. While the initial investment may be higher than traditional framing methods, the long-term benefits in terms of durability, maintenance, and environmental impact make it an increasingly attractive choice for modern construction projects.
Cold-formed steel (CFS) is increasingly being used as the primary structural system for buildings 10-plus stories and is gaining popularity in single-family homes. Here’s why:
- Longevity and Durability: CFS is designed to have a life expectancy of more than 100 years. This resilience is achieved through the careful selection of robust materials that ensure structures stand the test of time.
- Structural Stability: Steel ensures that walls and reveals remain perfectly straight, regardless of the finish. It doesn’t warp or twist, eliminating issues like nail pops, and creates soundproof walls that are finished to near perfection.
- Environmental Resistance: Unlike wood, light gauge steel is damp-proof and resistant to rot, mold, and insects. It doesn’t warp from water damage or burn, providing unparalleled stability and safety.
- Sustainability: Every piece of CFS framing contains recycled content and meets the highest sustainability requirements of major green building standards. This not only enhances the longevity of the building but also significantly reduces its environmental footprint.
Integrating these qualities, steel framing systems are poised to redefine the benchmarks of building longevity and stability in both residential and commercial sectors.
At Scottsdale, our technology offers a total enterprise solution and a complete ecosystem for anyone wishing to venture into the steel framing business or expand their current operations along any dimension of the construction supply chain.
Comprehensive Support
Whether you’re transitioning from wood framing or starting fresh, our solutions are designed to make your journey seamless. We provide a centralized resource for all your steel framing needs, ensuring you have access to:
- Expert Guidance: Connect with industry veterans who bring decades of experience in cold-formed steel (CFS) framing. Their insights will help you navigate the complexities of the industry with confidence.
- Resource Network: Tap into a vast network of contractors, suppliers, and manufacturers. This network is your gateway to the best practices and materials available, streamlining your operations and enhancing your project’s success.
- Code Compliance Consultation: Stay ahead of regulations with our consultation services, ensuring your designs are not only innovative but also fully compliant with the latest codes.
Simply reach out to us, and we’ll align you with the right experts and resources tailored to your project’s unique requirements. Embrace the future of construction with tools and support that elevate your business to new heights.
Whether you’re planning a new construction project or considering renovation options, steel framing deserves serious consideration. Its structural integrity, design flexibility, and sustainability make it an excellent choice for various applications, from residential homes to commercial complexes.
Do you want to learn more about Scottsdale? We are happy to learn about your plans and tailor a solution customized specifically to your objectives. Contact us today to get started!
Additional Resources on Cold-Formed Steel Framing
How are Steel Studs Made?
Steel studs are crafted from high-quality sheet steel. The process begins by feeding this sheet steel through a sequence of roll-forming machines. These machines shape the steel into C-sections and various other profiles. This meticulous process ensures precision and uniformity in the final product, making the studs a preferred choice in numerous construction projects.
What are the Differences Between Cold-Formed Steel vs. Hot-Rolled Steel?
The key difference between cold-formed steel and hot-rolled steel lies in the temperature at which each is processed. Cold-formed steel, as the name implies, is shaped at room temperature. This process involves passing the steel through a series of dies to achieve the desired shape, without the need for heat.
In contrast, hot-rolled steel is processed at high temperatures, making it more malleable. However, this can also lead to some dimensional inconsistencies and a rougher surface. Cold-formed steel offers a smoother finish and greater precision, which makes it ideal for applications where exact specifications and a cleaner appearance are crucial.
