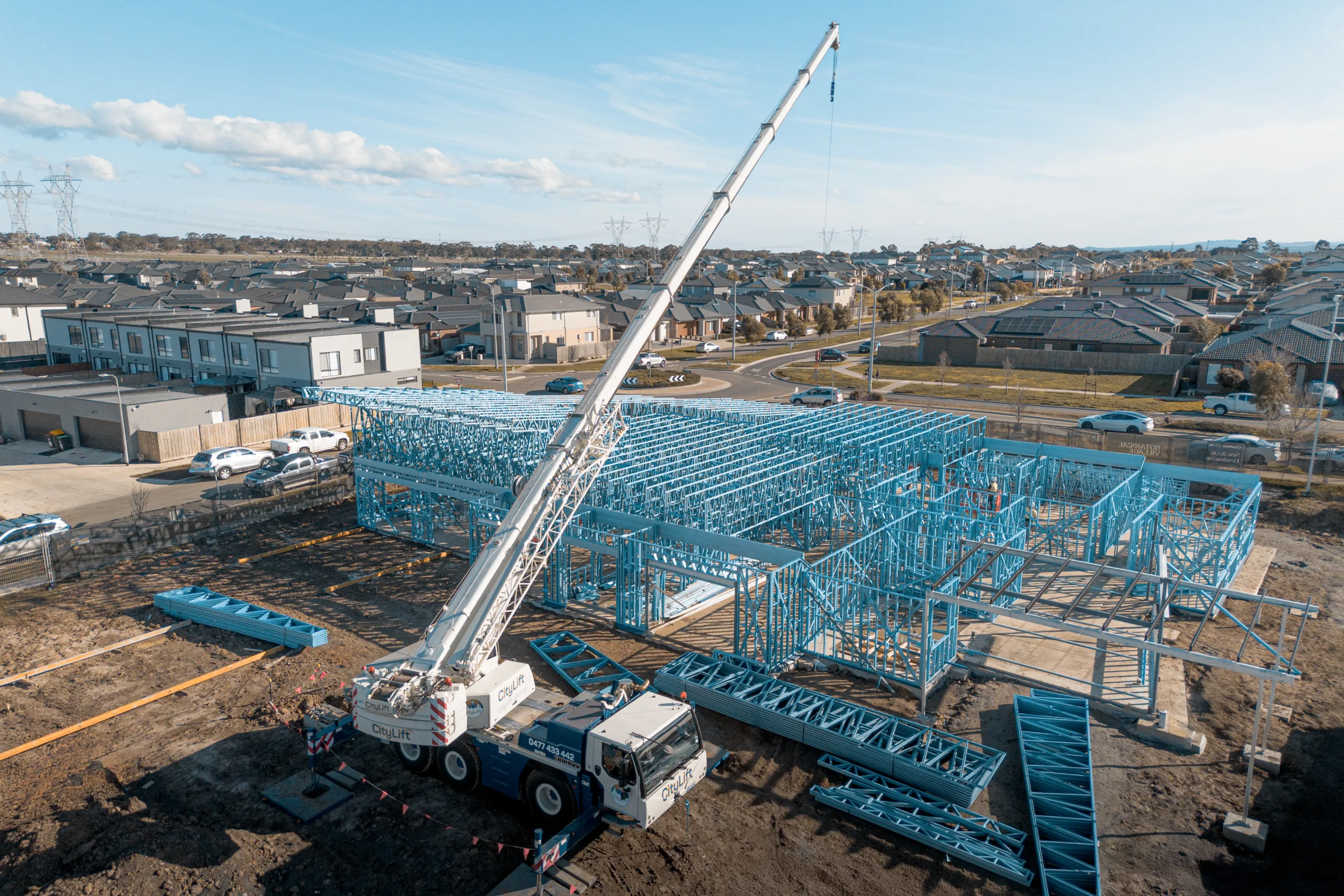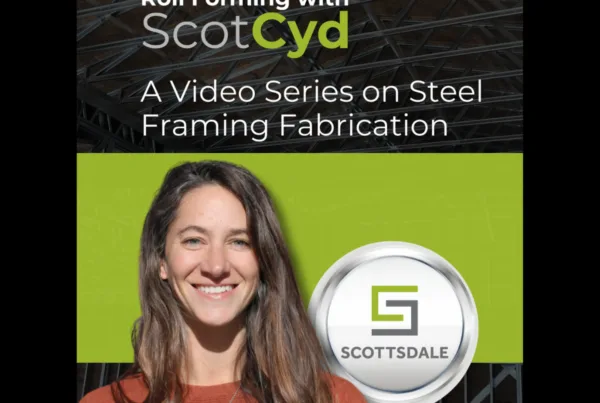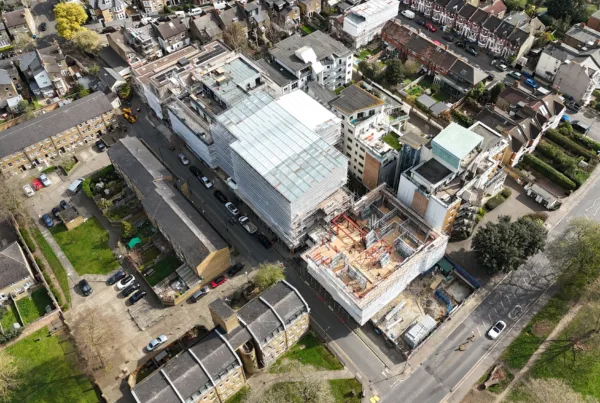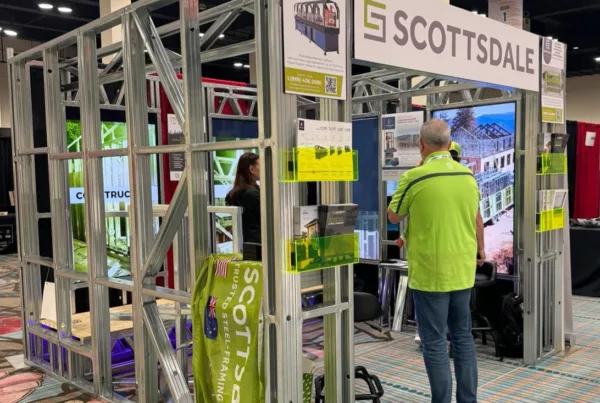The Aspire Mickleham Childcare Center in Melbourne showcases the future of modern building through the integration of roll forming, steel framing machines, and cold-formed steel (CFS) technology. As part of a new community in the Botanical Village town center, the project highlights how CFS walls, CFS trusses, and modular construction can come together to create precision, safety, and speed in one cohesive build. Through the expertise of ISG Frames and advanced steel framing systems powered by Scottsdale software, this project demonstrates how digital manufacturing and onsite efficiency redefine what’s possible for institutional and educational centers.
Purpose-Built with Roll Forming and Cold-Formed Steel
From the outset, the goal was to deliver a high-quality childcare facility that would serve as a cornerstone for the new neighborhood. The distinctive butterfly roofline and open design required exceptional structural precision, something only roll forming and cold-formed steel could provide. By using steel framing machines designed for accuracy, ISG Frames produced both the lightweight CFS walls and long-span CFS trusses that define the building’s architectural identity. Each element of steel framing was fabricated under factory conditions, ensuring a consistent level of quality and alignment that would be difficult to achieve through traditional methods.
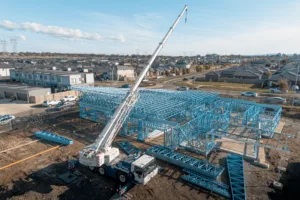
How Steel Framing Machines Delivered Structural Precision
ISG Frames fabricated and installed over 5,000 linear meters of TRUECORE® cold-formed steel for the CFS walls and more than 13,000 linear meters for the CFS trusses on the Aspire Mickleham Childcare project. These massive spans required engineering that could only be achieved through advanced roll forming design. The steel framing machines translated digital models into real-world components, automatically cutting, punching, and fabricating each piece. By doing so, the system eliminated manual measuring and minimized material waste, hallmarks of advanced modular steel framing construction. The accuracy of steel framing allowed ISG Frames to preassemble CFS trusses in a controlled environment, guaranteeing exact alignment once they were transported and installed onsite.
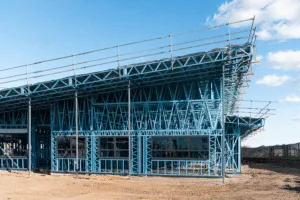
Solving Complex Geometry with Cold-Formed Steel and Software
The centerpiece of the project, the butterfly roof, posed the greatest challenge. The CFS trusses were too large to transport as single units. Scottsdale’s Scotsteel software provided a seamless solution: each cold-formed steel truss could be engineered as one structural unit, then digitally divided into precise modules with splice joints designed into the geometry. Every segment was then roll formed, cut to specification, and transported safely before being reassembled onsite. This blend of roll forming and digital modeling created a system where large spans could be handled as smaller, transportable modules without losing structural integrity, perfectly aligning with the philosophy of modular construction.
Steel Framing Modular Construction and Onsite Efficiency
Once the prefabricated CFS trusses reached the site, they were laid out in modules and assembled on the ground. This method reduced working-at-height risks and improved installation speed, core advantages of modular construction. The steel framing machines had already embedded all the connection points, dimples, and notches, meaning assembly required minimal onsite modification. Each cold-formed steel section fits together precisely as intended. With CFS walls already standing and CFS trusses prepared as modules, cranes could lift entire roof sections into place in a single, coordinated operation. This process reflected the synergy between steel framing, roll forming, and modular delivery.
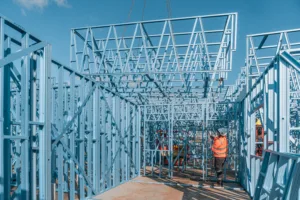
The Timeline: How Roll Forming Streamlined Every Stage
Efficiency was embedded into every phase of this steel framing project. Within the first month, the ISG Frames engineering team detailed the full structure using Scottsdale’s ScotSteel software. Splice joints were tested to confirm their performance under load. The following month focused on steel framing fabrication, where Scotpanel 7090 and Scottruss 6050 roll forming machines produced the prefabricated cold-formed steel members.
Transportable modules were then assembled and shipped, while onsite installation took just four weeks, from CFS wall erection to the crane-lifted CFS trusses. Each activity flowed naturally into the next, proving how modular construction can compress traditional construction timelines without compromising quality.
ISG Frames finished the design, manufacturing, and installation of
CFS walls and CFS trusses on this project in just 3 months.
Advantages of Cold-Formed Steel and Modular Construction
The Aspire Mickleham Childcare Center exemplifies the strength of combining cold-formed steel with digital roll forming. The advantages go beyond speed. Steel framing delivers straight, true walls that do not warp, twist, or shrink over time, ideal for buildings like childcare centers that demand long-term durability. By using CFS walls and CFS trusses, the entire structure is lighter, stronger, and more sustainable. The repeatable accuracy achieved through steel framing machines ensures minimal rework, while off-site modular construction reduces noise, waste, and disruption to surrounding neighborhoods. Together, these systems define a cleaner, smarter construction method for modern educational facilities.
Software, Roll Forming, and Design Integration
What made this project exceptional was how software and roll forming were integrated into every detail. The design team could visualize each cold-formed steel member before fabrication. With steel framing machines executing commands directly from the digital model, each cut, hole, and notch was placed exactly where needed. This data-driven workflow represents a shift toward true industrialized building, steel framing that behaves like manufacturing rather than construction. The result is a system that enhances quality control and supports the growing trend toward modular construction.
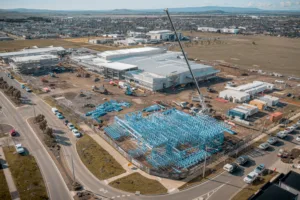
A New Benchmark in Steel Framing for Institutional Projects
The Aspire Mickleham Childcare Center now stands as a testament to precision engineering through cold-formed steel. From CFS walls to CFS trusses, every component reflects the power of roll forming and digital fabrication. The project demonstrates that steel framing machines are not just tools; they are enablers of modern architecture and resilient construction. With modular construction continuing to expand globally, projects like this show how steel framing can deliver strength, sustainability, and design freedom in equal measures. Scottsdale’s roll forming technology turned complex challenges into elegant solutions, setting a new benchmark for educational facilities built with the advantages of cold-formed steel.
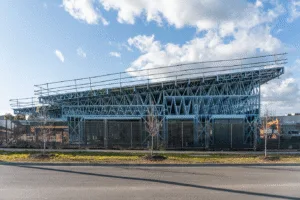
Additional Scottsdale Roll Forming Solutions and Resources
- Blog – ISG Frames Delivers an Epic Project with Roll Forming Technology
- Blog – Informative Research on Different Types of Cold-Formed Steel Trusses
- Blog – All You Need to Know: Cold-Formed Steel Trusses vs. Steel Joists
- Blog – 5 Great Reasons to Use Cold-Formed Steel in Modular Construction
- Blog – Best Steel Framing Results with Advanced Roll Forming Technology
- Blog – How to Launch a Successful Steel Framing Business
- Blog – Practical Guide to Web Openings in Cold-Formed Steel Framing
- Video – The Ultimate Home of the World’s Best Roll Formers
- Financial Services
To learn more about Scottsdale’s roll forming solutions and steel framing ecosystem, visit us at www.scottsdalesteelframes.com, call us at +1 (888) 406-2080, or email us at rollformers@scottsdalesteelframes.info.
